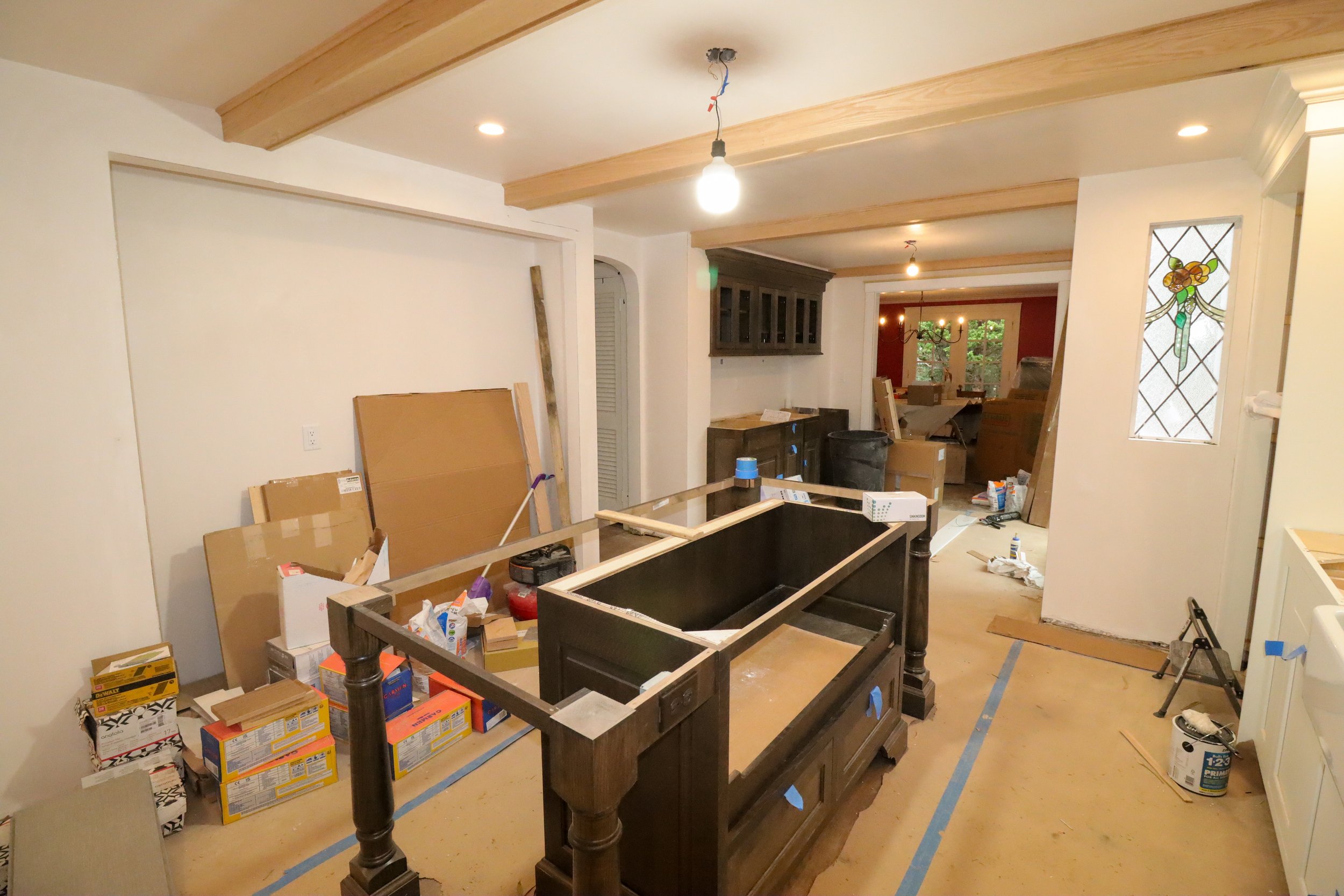Phillips Point
Location: Swampscott, Massachusetts
Start: Summer 2023
Company: Phoenix Architects
Introduction
A multi-phase renovation was desperately needed to this early 1900s Tudor in one of the highly valued neighborhoods in town. Phase 1 applies a makeover to the exterior, trying to compliment the style while providing contrast with the existing color palette. Internally, a full gut of the first floor eliminates the repetitive floor and ceiling height changes to allow for a more functional kitchen-dining-living area, while carrying forward some of the historic details. Upstairs, generating space for a true laundry room and giving bedrooms-bathrooms a face lift is all the house needs in the phase.
Phase 2 creates the clients with their own primary oasis. A large walk-in closet and generous primary bathroom gives them all the space they need to function on a day to day basis. By stealing room from a kids’ bedroom to make the primary suite happen, re-working the attic floor and adding in a dormer gives back the space lost down below, and compliments the existing rooflines that span across the house.
Project Type: Renovation
Roles:
Asbuilt
Schematic Design
Design Development
Construction Documents
Graphics/3D












