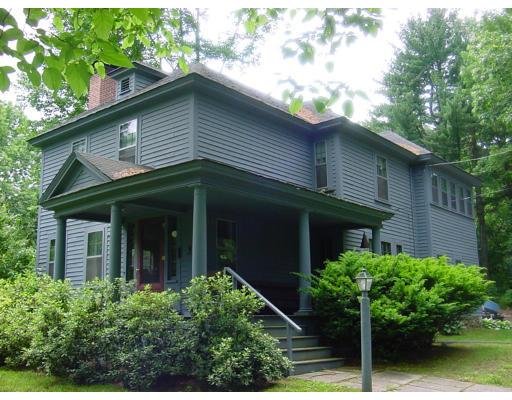Cattle Crossing
Location: Andover, Massachusetts
Start: Summer 2019
Finish: Spring 2020
Company: Phoenix Architects
Contractor: Gary Rowe, Jr
Introduction
The client requested to add on to her existing colonial in order to provide space for her parents next door. With an extensive wish list, the large addition ties in with the roof line and character of the main house, providing plenty of room for the in-laws and a shared mudroom space/sitting area to function for both sides of the house.
Project Type: Addition-Renovation
Existing: ~2,450 SF
Proposed: ~4,300 SF
Roles:
Design Development
Construction Documents
Graphics/3D
Pre-Construction


Post Construction





