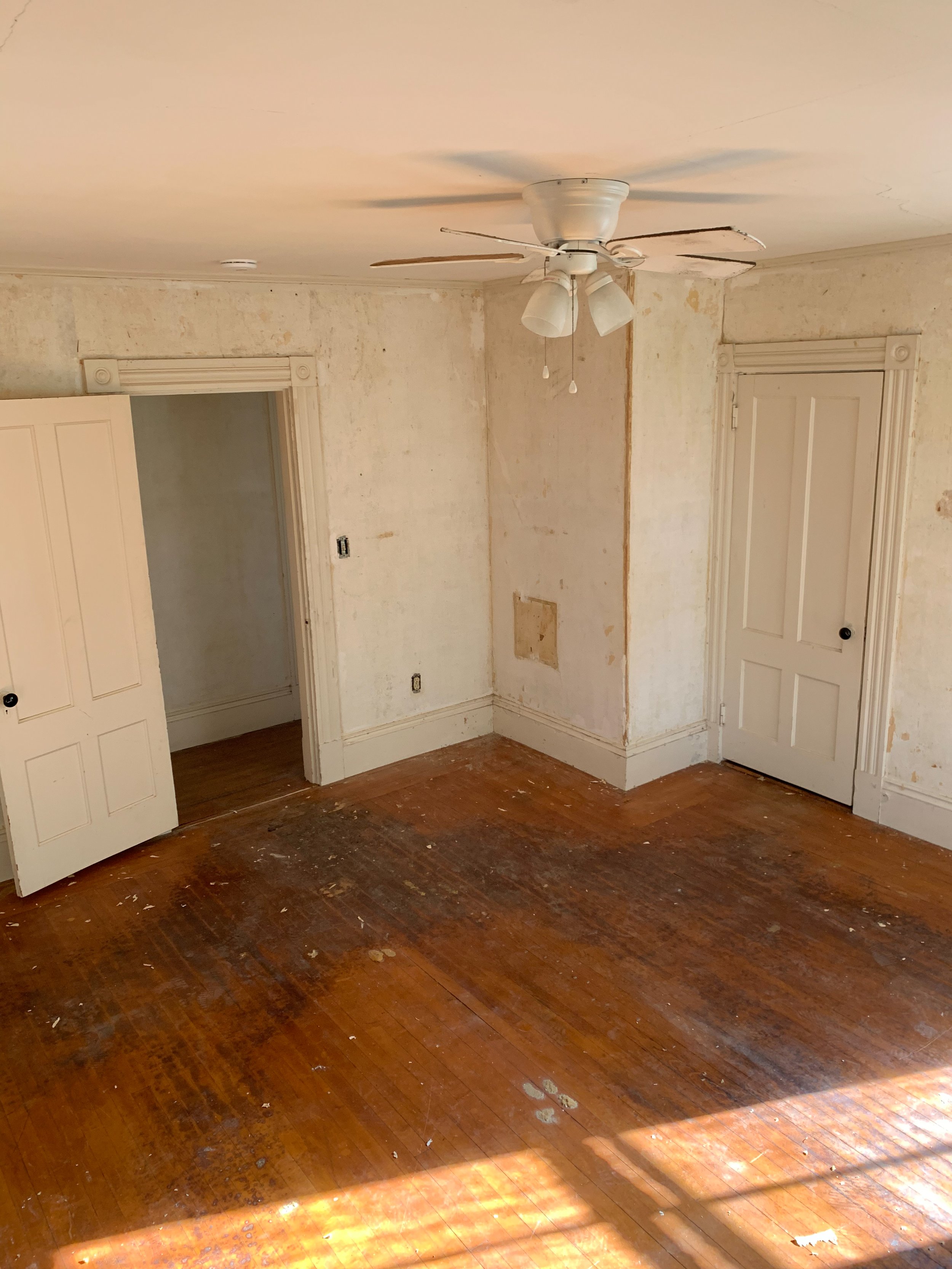Maple Way
Location: Andover, Massachusetts
Start: Summer 2019
Finish: Winter 2020
Company: Custom Home Designs
Contractor: JB North Shore Construction
Introduction
The clients purchased this late 1890s colonial with the intention of performing a complete makeover. All new siding, windows, and landscape gives the face-lift it needs on the exterior. Internally, a full redesign and late decision to add off the right and rear forms a double height foyer, mudroom, and primary suite while creating an adequate open concept living area that connects directly to the back deck. Replacing the existing study with a separate sitting-entertaining area provides the house with plenty of space for modern day living while sitting behind the historic exterior shell.
Project Type: Addition-Renovation
Existing: ~2,300 SF
Proposed: ~3,850 SF
Roles:
Asbuilt
Schematic Design
Design Development
Graphics/3D
Pre-Construction






Post Construction

















