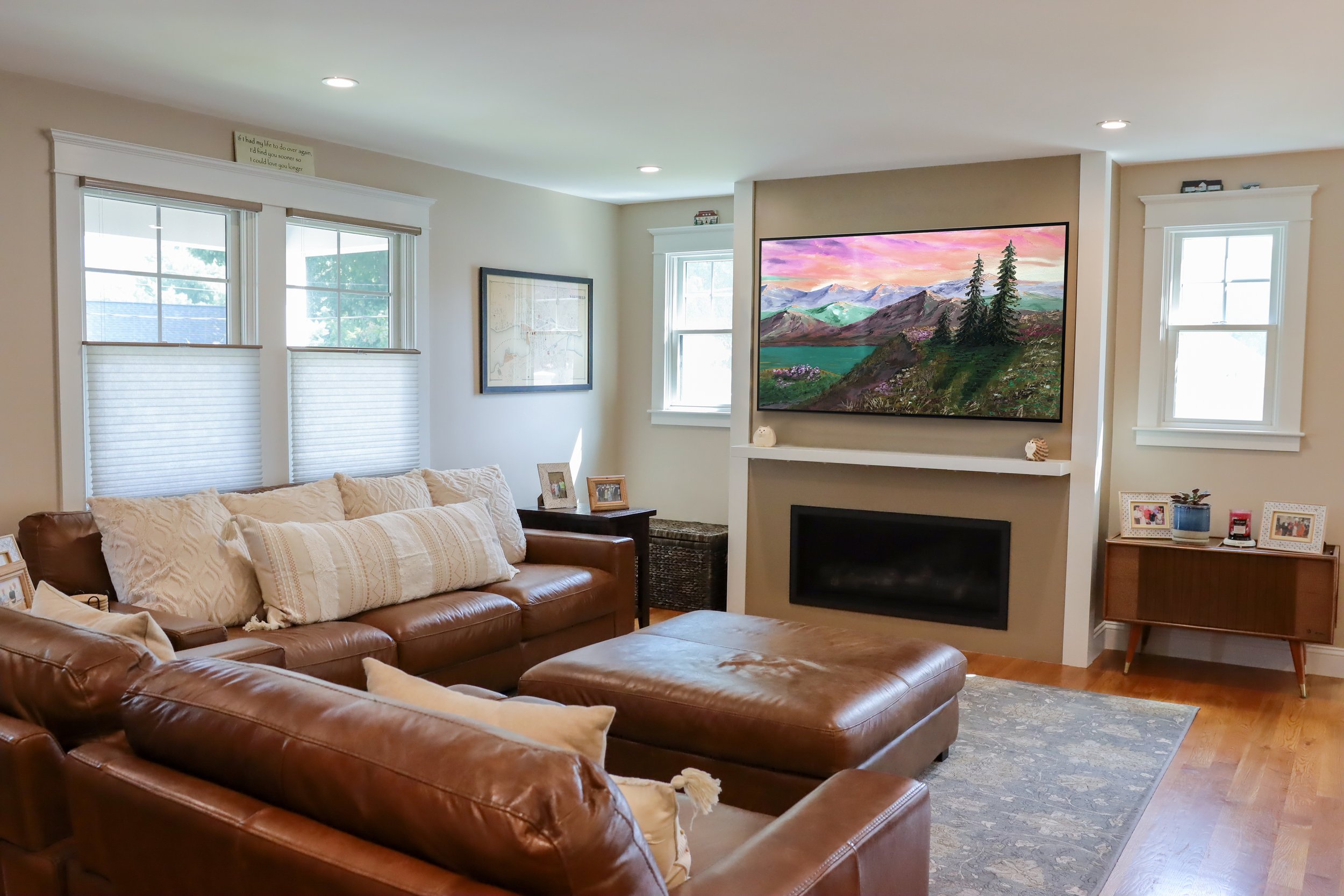Pine Hill
Location: Wakefield, Massachusetts
Start: Fall 2022
Finish: Summer 2023
Company: Phoenix Architects
Contractor: Mercurio Construction
Introduction
Like all houses of its time, this existing raised ranch felt congested due to its compartmentalized layout on the interior. By adding a new floor above grade, this relieved pressure off the main level, allowing all the program to expand into modern day living. Strategically opening up the main public areas creates site lines all the way through the house the moment you walk through the new main entrance.
Upstairs, isolating the primary suite and his-hers offices provides the homeowners with their own oasis. On the exterior, building the addition within the new roof lines maintains the house in-scale vertically with the rest of the neighborhood, and elements such as new siding, windows, and a front porch creates a brand new home feel.
Project Type: Addition-Renovation
Proposed: ~1,900 SF
Proposed: ~3,000 SF
Roles:
Schematic Design
Design Development
Construction Documents
Graphics/3D
Pre-Construction






Post Construction












