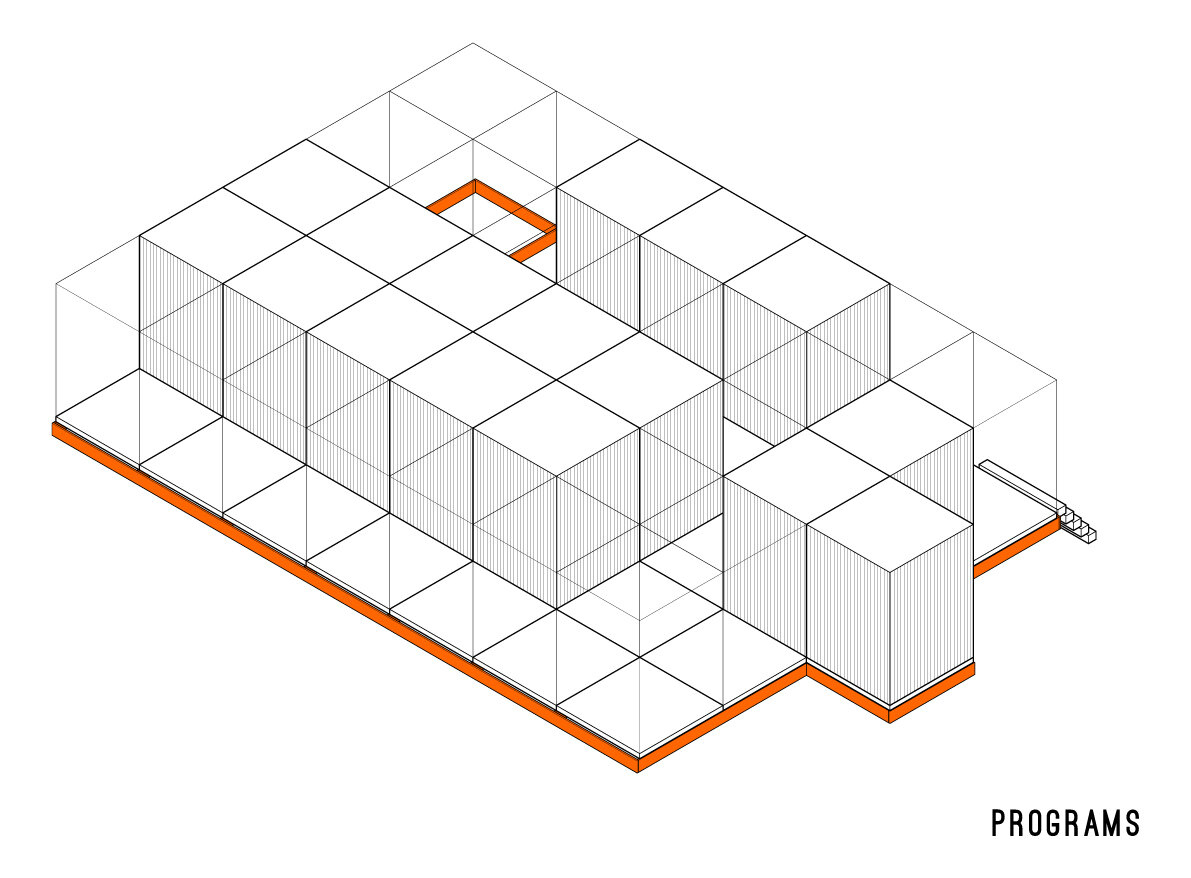Hatch House Precedent Study
Location: Wellfleet, Massachusetts
Term: Spring 2019
Course: Studio VIII ARCH 5500
Faculty: Jennifer Lee Michaliszyn
Partners: Henry Tittman (BSArch 19’), Adams Fenelon (BSArch 19’)
Introduction
The Hatch House was designed in 1960 by Jack Hall for clients Robert and Ruth Hatch in Wellfleet, Massachusetts. The house is organized into a 5’-0” x 7’-0” grid, each cube is 7’-0” length by 7’-0” width by 8’-0” tall. The cubes are combined to create living and bedroom spaces. Jack Hall’s concept behind the home is to contrast the indoor and outdoor spaces, allowing for the interior spaces to open up with a series of shutters and sliding doors to create a singular flow of spaces while paying close attention to the orientation of the site to allow a panoramic view of the bay.






































