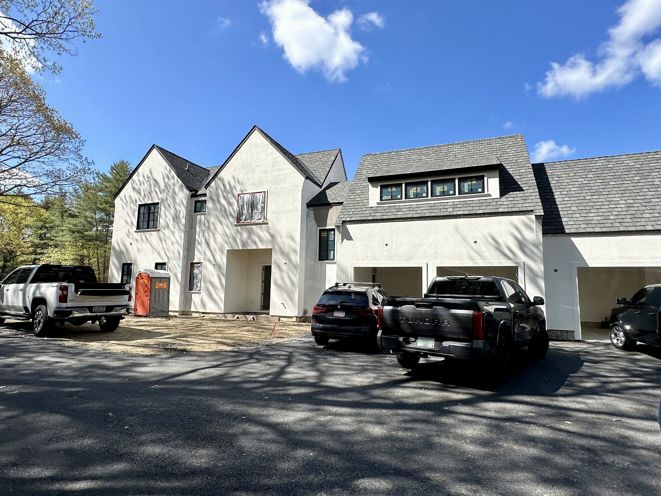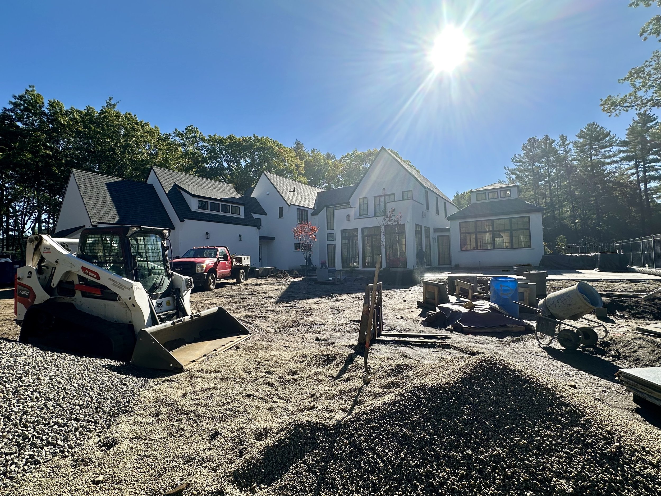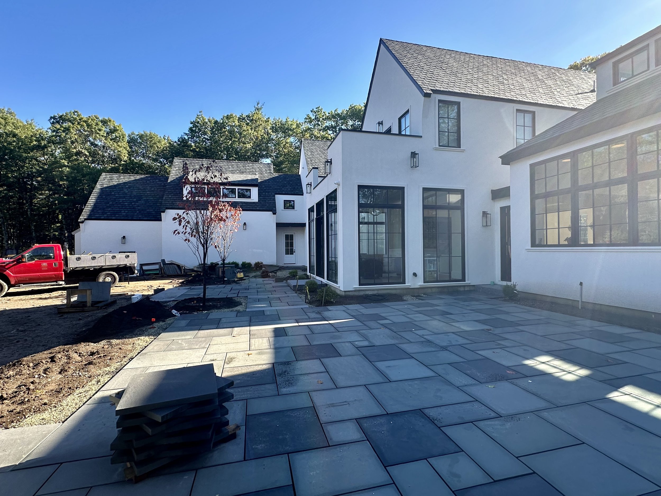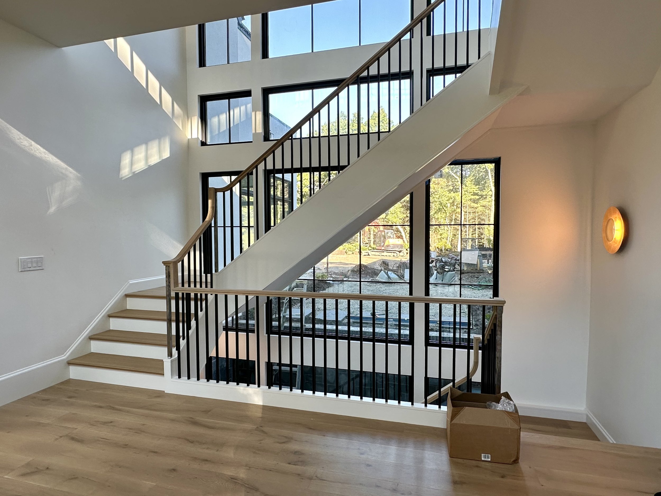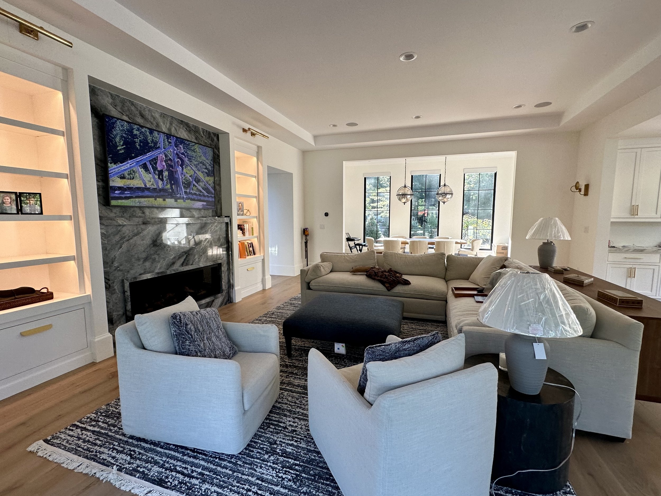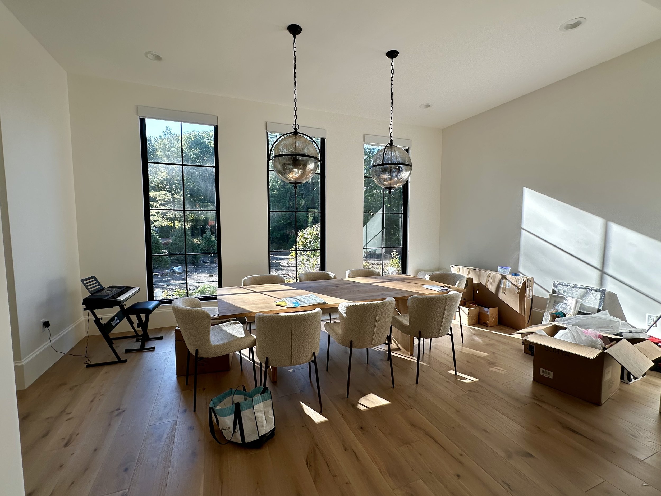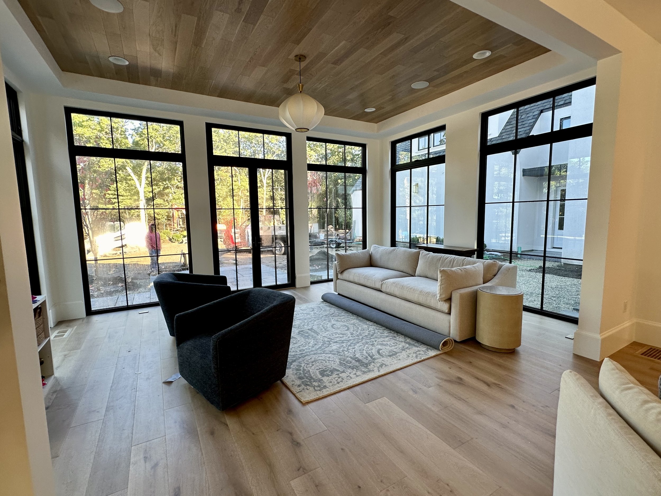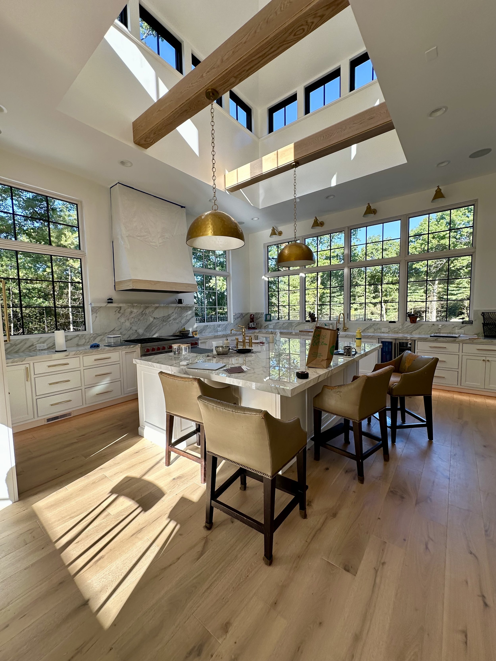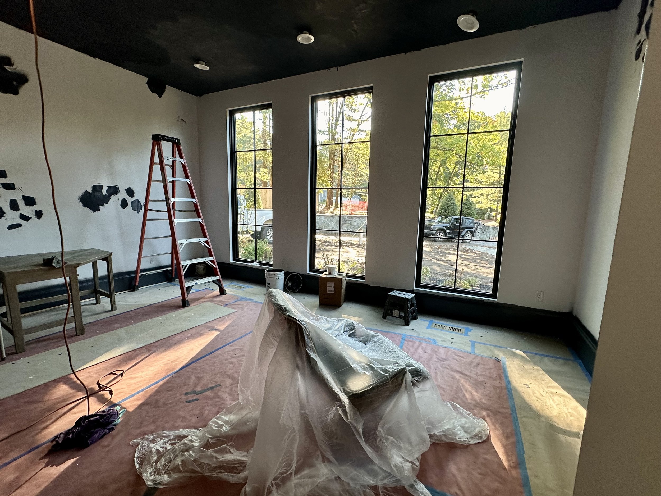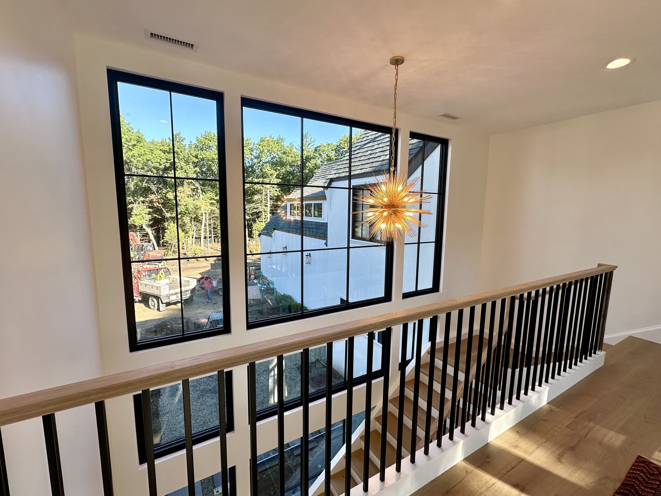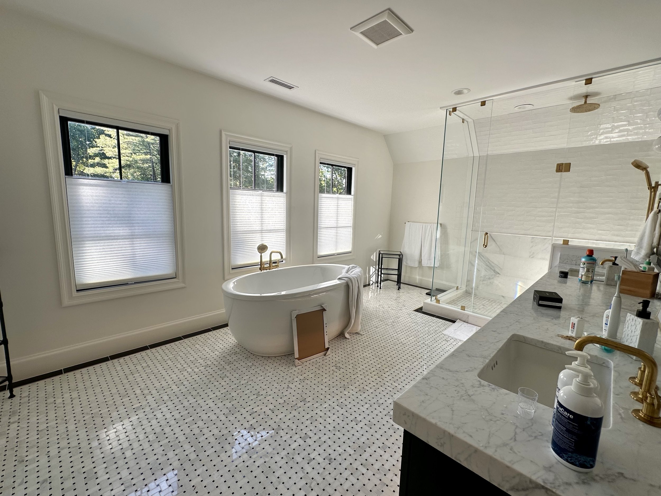The Gables
Location: Lynnfield, Massachusetts
Start: Spring 2022
Company: Phoenix Architects
Introduction
Every inch of this sprawling site was utilized to accommodate the necessary indoor-outdoor spaces for the client. Two centralized, symmetrical gables in the front anchors the main body of the house, isolating the public and private sectors on the first floor, and separating the primary suite and kids’ bedrooms above. Working with scales of spaces and rooflines allows for a standalone kitchen that maximizes the amount of natural light without sacrificing storage.
Strategically working with insets in the footprint again allows for scales and rooflines to break as you wrap around the back of the house towards the garage. A double height foyer with lots of glass carries your vision the moment you step through the front door all the way out to the various hardscape-landscape features that exist beyond the front façade.
Project Type: Custom Home
Proposed: ~8,750 SF
Roles:
Schematic Design
Design Development
Construction Documents
Graphics/3D
